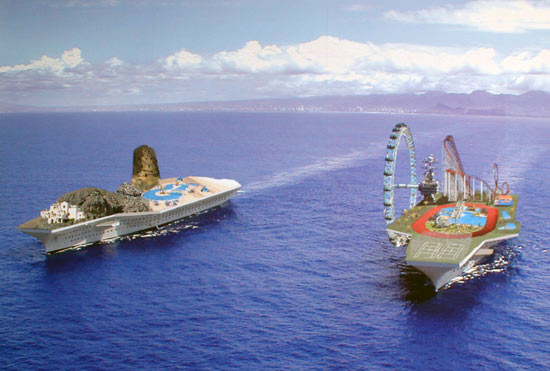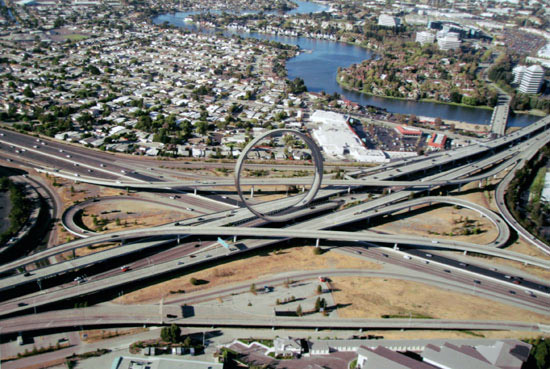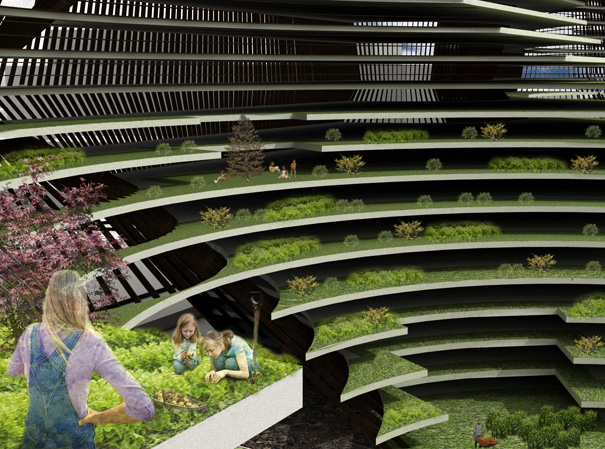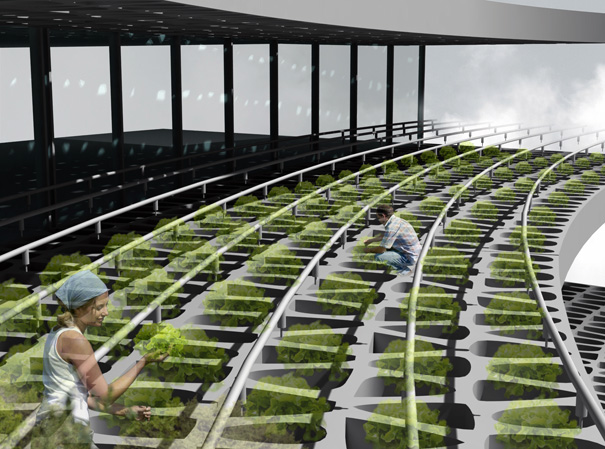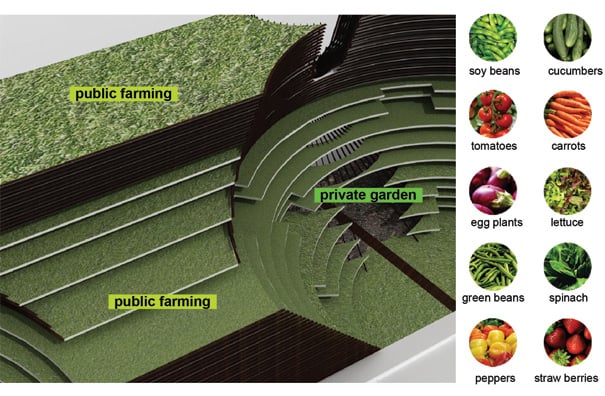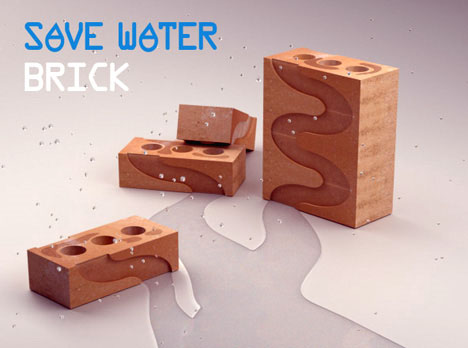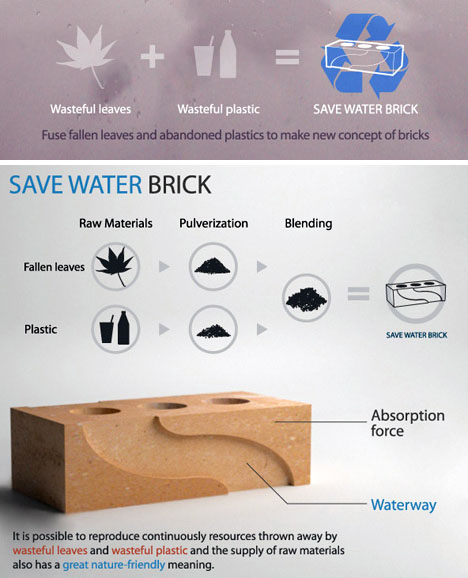Bringing you a (nearly) daily dose of awesomeness in the world of architecture, landscape architecture, and urban planning.
Sunday, December 5, 2010
Graduate Design Studio III - Project Showcase 2.5
Two more sections. B1-B2 shows how the elevation of the site changes from the fore pit to the raised seating areas and Bocci court. C1-C2 depicts planting design suggestions for the area adjacent to the Community houses.
Graduate Design Studio III - Project Showcase 2.4
This section of the entire site shows how the Bocci court is raised above the surrounding area. This creates a center focal point which draws visitors from both Community houses to the common activity area.
Graduate Design Studio III - Project Showcase 2.3
Here is and enlarged pan of the communal area located at the center of the development. Here, you can see how the two community houses are connected by the activity area which features a Bocci court, 2 horseshoe pits and a fire pit.
Graduate Design Studio III - Project Showcase 2.2
***NOTE***
This is a short, fictional story written on assignment about the community I am designing for project two. Even though the names are real and the main characters exist, THIS IS A WORK OF FICTION.
Walkabout with Buddy and Tater
A very short story by:
Shelby Hooker Rayburn
The sun begins to rise and Buddy is already awake. As he sticks his snout under Tater’s still asleep arm, he whimpers ever so slightly; remembering the repercussions of another time he awoke his master too early. Fortunately, this time Tater was happy to get out of bed, do his morning “coughing ritual,” and let his best friend out to do his business. Buddy leaves the house and begins his daily routine of circling the yard, searching for just the perfect spot.
As he wanders the yard in a seemingly chaotic path, the Johnsons, Tater’s next door neighbors; are just now leaving the house on their way to serve their turn weeding and watering the community vegetable garden. Decked out in their overalls and brandishing shovels and hoes, the couple eyes Buddy’s path; waiting on his inevitable migration into their yard.
Before that can happen, Tater emerges from his front door, leash in hand, and whistles for Buddy to follow him on their morning walk around the main loop of the community Together, they leave the row of detached houses and make their way towards the walkway which surrounds the Community Green. The morning dew reflects in the early sunlight and both Tater and Buddy can smell the smoldering remains of last night’s activities at the fire pit.
Passing the fire pit the two can see the Johnsons hard at work pulling weeds from a row of okra. Tater laughed under his breath as he heard Mrs. Johnson critique every aspect of Mr. Johnson’s gardening techniques, from the way he watered to the way he pulled weeds. Mr. Johnson remained silent throughout the criticism.
“Kinda like you and me, huh, Buddy?” Tater smirked. As usual, Buddy remained silent.
The sun, which has now cleared the tree line and was fully exposed, gave a very bright reflection of the greenhouse roof. As Tater reaches for his sunglasses to shield his bloodshot eyes, the leash unexpectedly slips from his grasp. Buddy, noticing his opportunity, darts away into the luscious Zoysia of the community green.
“Shit,” remarks Tater, with a calmness which comes only with the familiarity of this happening several times before. Since Tater already knew exactly where Buddy was headed, he decided not to chase after him and yell his name. He justified his decision by convincing himself that yelling for his non-obedient dog on the community green just after dawn would be disrespectful to his neighbors; who were probably hung over from last night’s fire pit party.
Tater continues along the sidewalk, watching Buddy disappear into the woods on the east side of the community. As he passes the large communal house, he can see where some of his neighbors are already awake preparing for tonight’s supper-feast, a nearly nightly occurrence during the few weeks when it’s neither blazing hot or freezing cold.
Nearing the makeshift entrance into the woods, he can clearly hear Buddy romping around in the creek that handles the majority of the runoff from the community. Unfortunately, since it hasn’t rained in over a week, the creek is mostly a mud pit which Buddy has happily turned into a bathtub.
“Damnit,” Tater says to himself, “I should have gotten a fucking cat.”
Graduate Design Studio III - Project Showcase 2
This concept is a "woodland oasis." The idea is to have a community green surrounded by detached housing and flanked by two common houses. I believe that this has been achieved due to no vehicular traffic cutting through the green and instead kept to the surrounding area. Also,. community activity zones such as a Bocci court and fire pit have been centrally located in order to maximize usage and accessibility.
Graduate Design Studio III - Project Showcase 1.8
Various elevations of building relationships found throughout the site. A1-A2 depict the center promenade and the existing oak tree. B1-B2 shows the center walkway area for the row-houses; as well as the stormwater retention area's depth. C1-C2 shows the facades of the loft cottages as well as the "zero lot line" aspect of the building's relationships with each other.
Graduate Design Studio III - Project Showcase 1.6
A perspective and section of a row house and its flow-through planter. These will be typical for the site.
Graduate Design Studio III - Project Showcase 1.5
Here is a perspective of one of the rooftop rose gardens. You can see how a combination of tables, benches and various cultivars of roses create an attractive gathering space for the entire community.
Graduate Design Studio III - Project Showcase 1.4
Here are some other possibilities for art in lieu of the Iron Tree. Theses sculpture represent alternatives which still embrace the sylvian, Celtic theme of the overall design.
Graduate Design Studio III - Project Showcase 1.3
depicted here are the Iron Tree sculpture which will be situated in the center promenade as well as the bench which will surround the promenade's flower planter.
Graduate Design Studio III - Project Showcase 1.2
Here, an enlarged plan of the center promenade showcases the rooftop rose gardens and the plantings surrounding the row houses. Paving patterns and raised planters are also displayed.
Graduate Design Studio III - Project Showcase 1
This is the master plan for Project 1 of this past semester's design class. It is a community infill development in at the corner of Whitfield Street and Scales Street in Starkville. This map shows the overall relationship of the different buildings and open spaces.
Saturday, November 27, 2010
Tuesday, November 23, 2010
Greenscrapers: Part Deux
Top Ten Green Skyscrapers
5-1
5.The CIS Tower - Manchester, England
The CIS Tower outdoes the pretty much anyone in solar. Weighing in with over 7,000 panels on the facade and 24 wind turbines on the roof, the CIS Tower will be able to produce 10% of its energy needs all on its own.
4.The Lighthouse Tower - Dubai, United Arab Emirates
The Dubai International Financial Centre Lighthouse Tower plans to use 4000 photovoltaic panels on the south facing facade as well as three mega 225 kilowatt wind turbines to meet its electricity needs. Other details are sparse, if it was under construction this definitely would have broken into the top three.
3. Bank of America Tower - New York City, New York
The designers of Bank of America Tower, Cook + Fox Architects, are hoping to one-up the Hearst Tower by going for LEED Platinum certification. We'll see if they pull it off next year, when the building is slated to cut the red ribbon. Like the Hearst, The BOA tower will also use rainwater capture and floor-to-ceiling windows for natural lighting. Natural gas fuel cells will create on-site electricity, and sunlight-sensing LED lights will maximize efficiency.
2. The Pearl River Tower - Guangzhou, China
Another greenscraper designed to harness winds at lofty heights, the Pearl River Tower will use internal wind turbines to keep the lights on. Fashioned like a giant wing, the tower pushes air through wind tunnels on two of the building's 71 stories. This eco-marvel of a building will also employ geothermal heat sinks, ventilated facades, waterless urinals, integrated photovoltaics and daylight responsive controls when it opens in late 2009.
1.The Bahrain World Trade Center Towers - Kingdom of Bahrain
Three 96-foot propellers suspended between the towers will supply the 42-storey spires with over 1100 megawatts per year. The shape of the building itself will create an accelerated airflow for the jumbo blades. Here are some virtual views of the Arabian Gulf from various levels of the building. Real views can be appreciated later this year, when the building opens.
Well, there you have it. The top ten. Pretty cool, huh?
Is Russian...
Rising above the skyline of Khanty Mansiysk in Siberia, this mixed use tower will be a new landmark, providing crucial amenities for the city, sheltered from the harsh local climate. The concept is driven by a progressive environmental strategy that is expected to establish new benchmarks for the region.
Set high on a hill in a densely wooded area, the tower rises above two podium buildings each facetted like a cut diamond, reflecting and refracting natural light to illuminate the interior. At the summit, a viewing platform and restaurant offer panoramic views over the city.
The development will take advantage of a number of sustainable energy strategies and key to the energy performance of the building are its atria, designed to facilitate solar gain and to encourage daylight to permeate the complex.
A sensitive insertion into the landscape, the design ensures that much of the site remains in its natural condition
Greenscrapers Get High (see what I did there?)
Top Ten Green Skyscrapers
10-6
10: The Urban Cactus - Rotterdam, Nederland
The Urban Cactus is a residential project in the Netherlands that will offer 98 residential units on 19 floors. Thanks to the staggered design of the curvy balconies, each unit's outdoor space will get plenty of light from the sun. That means that this "greenscraper" really will be green when all the residents' gardens are in bloom. While this tower may lack in the technology department, its carbon-mitigation potential still looms high thanks to all the photosynthesis happening on the porch.
9. 340 on the Park - Chicago, Illinois
When 340 on the Park opens later this year in Chicago, it may become the first residential "greenscraper" in the city to meet LEED standards. If you have $700K to throw down on a 1600 square-foot condo, you can enjoy low utility bills thanks to the building's fully insulated windows and rainwater capture system. And the most awesome amenity is the multistory winter garden starting on floor 25.
8.Waugh Thistleton Residential Tower - London, England
On the other side of the pond, the Waugh Thistleton Architects have an eco-residential building in the works as well. This design will employ helical wind turbine technology. Four turbines attached to one side of the
tower have the potential to generate 40,000kW hrs a year, more than 15% of its energy needs.
7.The Burj al-Taqa (Energy Tower) - Dubai, United Arab Emirates
Wind isn't this greenscaper's only bag, however. Solar panels will cover a 161,459 square foot artificial island chain connected to the building and seawater will power Burj al-Taqa's air conditioner!
6. The Hearst Tower, New York City, New York
The diamond shapes on the building's facade aren't just for show either. The diagonal grid required fewer steel beams to achieve the same rigidity as a conventional skyscraper, and the design allows more natural light to enter the tower.
What's more, rainwater is collected on the roof and is funneled into a 14,000-gallon tank in the basement. The Hearst gathers enough water from the sky to account for 50% of the tower's usage. It's pumped into the cooling system, used for irrigating plants and for the innovative water sculpture in the main lobby.
For more information on the Top Ten, look here. (But not until I reveal the top five. That would be cheating.)
Monday, November 22, 2010
Living Light
Living Light is a building facade of the future that displays air quality and public interest in the environment. It is a permanent outdoor pavilion in Peace Park, across from World Cup Stadium in Seoul, Korea.
Thursday, November 18, 2010
Hard to believe the Dutch are known for their weed.
NL architects, Pieter Bannenberg, Walter van Dijk and Kamiel Klaasse, presented "Virtual Realities" a
photographic exhibition, at the Venice Architecture Biennale. the works discuss the present position of
the architect, which at times seems non-existent as there are so many middlemen involved in projects
these days that they seem to take forever to complete. but, we have a savior in Photoshop. it gives us the ability, with the click of a few buttons, to communicate ideas and envision what something could look like.
photographic exhibition, at the Venice Architecture Biennale. the works discuss the present position of
the architect, which at times seems non-existent as there are so many middlemen involved in projects
these days that they seem to take forever to complete. but, we have a savior in Photoshop. it gives us the ability, with the click of a few buttons, to communicate ideas and envision what something could look like.
NL Architects have exhibited large photographic works which deal with these fast changing times and methods of seeing something before it is completed. They give us a glimpse into the future and the direction in which our built, and some natural environments, could potentially take us. One of the photographs was "Cruise City, City Cruise". Cruise ships are considered "parasites" which infest each port they dock at with loads of tourists. Are there ways in which cities can begin to benefit from these vessels? How can cities begin to benefit from these vessels that enter the ports of various cities? And what are the possibilities?
Transforming the modern "windmill", the turbine, within the traditional dutch landscape, NL Architects question whether it is possible to come up with a monument-type structure, such as the Eiffel Tower, which is dedicated to producing environmentally friendly energy. They have come up with ideas on how to combine multiple wind turbines into one structure with "flower power". The result looks like stems growing out of the ground, with turbines which look like flowers turning in the air.
Products which surround us often have unused capacities, we only use a fraction of their potential.
"Minimum speed 200 km/h" takes the opportunity to maximize their potential which seems almost too much
like an amusement park.
"Minimum speed 200 km/h" takes the opportunity to maximize their potential which seems almost too much
like an amusement park.
More information on the fun available from NL Architects.
Eco-architecture Gets High
For the 150 anniversary of the Swiss Federal Institute of Technology in Zürich, a collaboration of the school with the Swiss Alpine-Club will give birth to a eco-friendly alpine hut on the Mt Rose. At 2883 meters in the heart of the Swiss Alpes, this high-tech building will get 90% of its energy from the sun and the water will come from the surrounding glaciers.
Visit the project’s website for more infos.
Elevations of the building.
Models of inside the building.
Visit the project’s website for more infos.
Tuesday, November 16, 2010
1,000 Year-Old Terrace Agriculture Utilized in Urban Setting
One of the biggest challenges in architecture is to create homes that provide more than just shelter. We’re on a slow march of strip mining our resources so the question is, can a home benefit the community and in turn, the environment? Agricultural Urbanism is a proposed residential project that combines thousand year old terrance farming with modern construction.
Each level has its own terrace where a number of crops can be grown privately and communally. Harvests can be shared and sold to supplement incomes. The irregular shape was designed to follow the way the sun moves across the sky to give plants the most amount of sunlight. The substrate not only provides ample grounds for farming, but a natural insulating layer keeping the entire building cool in the summers and warm in the winters. The benefits of vertical farming are two fold. Pests don’t like this kind of structure and runoff is minimized since the entire system is self regulated.
More information available here.
Sunday, November 14, 2010
Gold Nanoparticles Could Transform Trees Into Street Lights
Street lights are an important part of our urban infrastructure — they light our way home and make the roads safe at night. But what if we could create natural street lights that don’t need electricity to power them? A group of scientists in Taiwan recently discovered that placing gold nanoparticles within the leaves of trees, causes them to give off a luminous reddish glow. The idea of using trees to replace street lights is an ingenious one – not only would it save on electricity costs and cut CO2 emissions, but it could also greatly reduce light pollution in major cities.
The discovery came about accidentally after the scientists were looking for a way to create high-efficiency lighting similar to LED technology, but without using toxic chemicals such as phosphor powder. Speaking about the development, Professor Shih-Hui Chang said, “Light emitting diode (LED) has replaced traditional light source in many display panels and street lights on the road. A lot of light emitting diode, especially white light emitting diode, uses phosphor powder to stimulate light of different wavelengths. However, phosphor powder is highly toxic and its price is expensive. As a result, Dr. Yen-Hsun Wu had the idea to discover a method that is less toxic to replace phosphor powder. This is a major motivation for him to engage in the research at the first place.”
By implanting the gold nanoparticles into the leaves of the Bacopa caroliniana plants, the scientists were able to induce the chlorophyll in the leaves to produce a red emission. Under a high wavelength of ultraviolet light, the gold nanoparticles were able to produce a blue-violet fluorescence to trigger a red emission in the surrounding chlorophyll.
“In the future, bio-LED could be used to make roadside trees luminescent at night. This will save energy and absorb CO2 as the bio-LED luminescence will cause the chloroplast to conduct photosynthesis,” Dr. Yen-Hsun Su said in an interview with Chemistry World. The Royal Society of Chemistry, the largest organization in Europe for advancing the chemical sciences, has applauded the discovery and published the paper by lead scientist Dr. Yen-Hsun Wu in the journal Nanoscale.
By implanting the gold nanoparticles into the leaves of the Bacopa caroliniana plants, the scientists were able to induce the chlorophyll in the leaves to produce a red emission. Under a high wavelength of ultraviolet light, the gold nanoparticles were able to produce a blue-violet fluorescence to trigger a red emission in the surrounding chlorophyll.
“In the future, bio-LED could be used to make roadside trees luminescent at night. This will save energy and absorb CO2 as the bio-LED luminescence will cause the chloroplast to conduct photosynthesis,” Dr. Yen-Hsun Su said in an interview with Chemistry World. The Royal Society of Chemistry, the largest organization in Europe for advancing the chemical sciences, has applauded the discovery and published the paper by lead scientist Dr. Yen-Hsun Wu in the journal Nanoscale.
Friday, November 12, 2010
Old Red Goes Green: Recycled Wall Brick Designed to Save Water
Designed by Jin-young Yoon to be made from recycled plastic and decomposed leaves, this brick is green from the ground up (so to speak). More than just its composite materials, however, built-in grooves are designed to funnel water for gardening or even long-term underground storage.
Thursday, November 11, 2010
Subscribe to:
Posts (Atom)






























